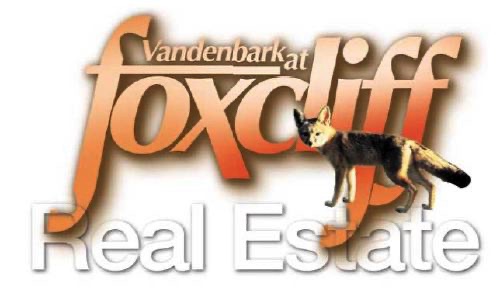
J Vandenbark Contact Information
Email Jim Vandenbark:
and
Phone:
317. 831. 3131
Mailing Address:
J Vandenbark Realtors
Foxcliff North
Martinsville, IN 46151
On site: 11-7 Daily.
Model Open: 2-6 Sunday

© 2019-2020 J. VANDENBARK REALTORS
All rights reserved





















